The Importance of a Good Kitchen Layout in Your Restaurant
When most people picture a restaurant kitchen, usually it is associated with rows and rows of pots and pans, grills, utensil racks, big freezers and of course, the preparation of food. Combining all these elements together, there is also the bustle of staff members, kitchen staff led by a frantic chef and the waiting staff with their order tickets running in and out. Some people may even associate a restaurant kitchen with all its noises; the cutting, the sizzling and the oven timers going off, while others may visualise the tantalising aromas of herbs, spices and the food that is being cooked.
No matter how many elements there are in a restaurant kitchen, they are not the only things that define it. Even though there is all the necessary equipment, personnel, sounds and aromas present, a restaurant kitchen cannot be fully productive or functional without a particular pattern of running things. This requirement for a proper pattern was the element that drove kitchen layout patterns for commercial kitchens, to enhance performance and efficiency.
Knowing how important it is to have a proper kitchen layout pattern in your restaurant is the best way to start thinking about adapting one. Restaurateurs usually invest a lot of money in the FOH (Front of House) areas visible to guests and give less attention and investment into the BOH (Back of House), not realising that a streamlined BOH process is the key to a satisfactory customer experience and also to a pleasant employee experience. Hence, it is always wise to know the pros of having a proper kitchen layout.
Effectively manage time and cost
One of the main advantages of a properly planned kitchen in your restaurant is the cutting off of unnecessary time and cost expenditures. Properly designing the kitchen layout and utilising the available space effectively can reduce the need for future modifications by having satisfactory room for storage and advanced equipment alike. Having proper storage spaces and preparation spaces also means fewer food wastages, therefore, saving your costs further.
Additionally, the chef and the kitchen staff need to have adequate space and easy accessibility to all parts of the kitchen, in order to execute orders efficiently. This leads to shorter food preparation times, enabling the kitchen to dole out the maximum possible number of orders and decreasing the table turnaround time.
Function as a neat, orderly kitchen
When your restaurant kitchen is arranged in a proper layout where every piece of equipment and every single utensil has a proper place to be stored, managing the kitchen and keeping it tidy is not a hard task. It is also a safety concern when your kitchen equipment has no assigned storage spaces, so a proper kitchen layout mitigates haphazards in the kitchen as well.
Furthermore, when every utensil is in its right place, the food that comes out of the kitchen is hygienic and clean. Serving customers tasty, clean food is the ultimate goal of any restaurant and having a proper layout in your kitchen is the beginning of achieving this.
Enhanced productivity
A restaurant kitchen is the definition of hustle and bustle. There are so many interconnected tasks being done in a kitchen and each one of them has to be executed perfectly to gain the desired outcome; a perfect dish prepared in a minimum amount of time. To achieve this, the many tasks of the kitchen have to have an assigned space to be executed, and it has to be planned after careful thinking. For example, the wash basins or sinks have to be away from the cooking station to avoid accidents. If the kitchen staff is constantly bothered by such trivial concerns, it limits their creativity and their output. When these kinds of productivity barriers are eliminated through a proper kitchen layout, the potency of your restaurant is undoubtedly to skyrocket.
5 key components of a commercial kitchen
There are several needs that must be fulfilled in a commercial kitchen space, which serve as the bases for all kitchen layout plans. All commercial kitchen layout plans are built around the importance of these functionalities of a kitchen and it is important to study them before moving on to the layouts.
The five main components of a commercial kitchen are; storage area, washing station, food prep station, cooking station and service area.
Storage
Any commercial kitchen has the requirement of storing items. Not just food such as fresh produce, meats and dry rations, but also cooking utensils such as pots and pans as well as place settings including plates, glasses, table mats, etc. Depending on the items you need to store, your storage area may need to have refrigerators, a pantry area and cupboards or racks.
Washing station
A washing station is a must-have in every kitchen, both domestic and commercial because it is the key area that ensures proper hygienic methods are maintained. Raw food is not the only element that needs washing in a kitchen, but also the dishes and utensils that are being used in the cooking and serving process. In a commercial kitchen, it is recommended to have separate washing stations for food and dishes to make sure that the raw food doesn’t get soiled by dirty dish studs. A washing station in a commercial kitchen may have dishwashers, sinks and drying racks.
Food prep station
Food preparation stations are the spaces where raw food is getting prepared to be cooked. A lot of activities such as cutting, chopping, seasoning, etc., get done at food prep stations, therefore, they require a lot of counter space. A commercial kitchen may have several food prep stations depending on the size of the restaurant and the variety of the menu. Usually, food prep stations are located close to the refrigerators, for the ease of storing prepared food.
Cooking station
The most prominent part of any kitchen is the cooking station and it consists of cookers, ovens, fryers, grills, etc. The size of the cooking station in your restaurant kitchen may depend on the size of the restaurant and how many dishes have to be prepared at a given time.
Service area
Any commercial kitchen has a service area and it is used for plating the food and handing them over to the serving staff. Naturally, the service area is located as closely as possible to the dining area to make the service easy and efficient.
Types of kitchen layouts
According to the placement of the main areas and stations described above, there can be many kitchen layout styles. However, there are five major layout designs for commercial kitchens to choose from; Island-style Layout, Zone-style Layout, Assembly Line Layout, Galley Layout and Open Kitchen Layout.
Island-style Layout
Best for – Large restaurant kitchens where there is ample space
Benefits – Easy staff communication and easy chef supervision
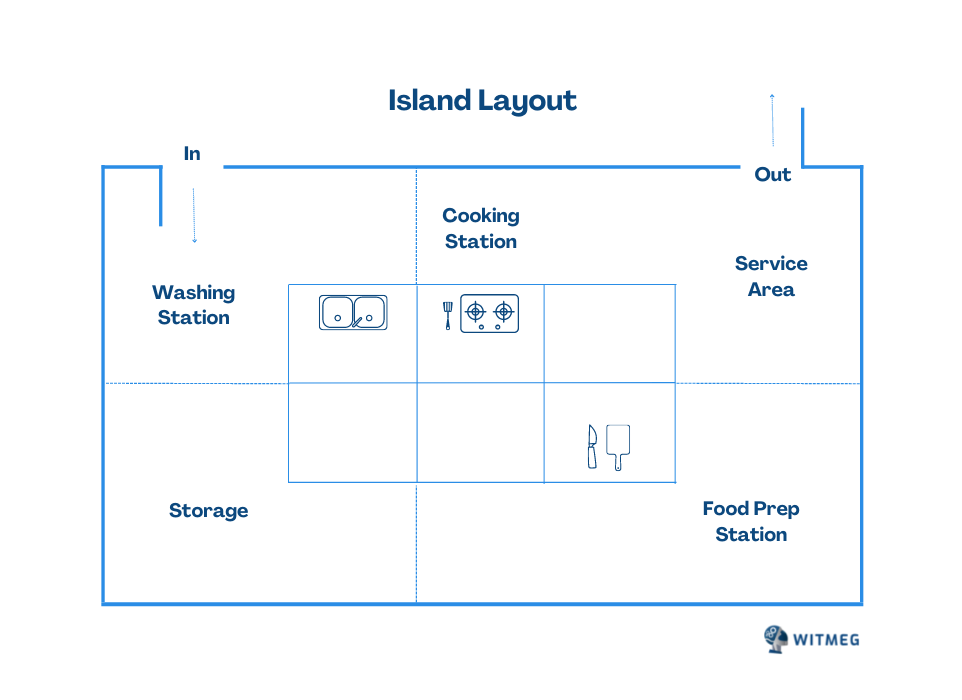
Island-style layout for commercial kitchens features an island in the middle of the kitchen, which serves as the cooking station. However, according to the needs of the restaurant and the menu items, the ‘island’ can be assigned as any other kitchen area as well. In most cases, the island serves as the cooking station and the other sections of the kitchen are placed on the perimeter walls, in a way that they run in a circular flow.
Zone-style Layout
Best for – Large restaurant kitchens with diverse menus
Benefits – Allows different types of dishes to be prepared at the same time
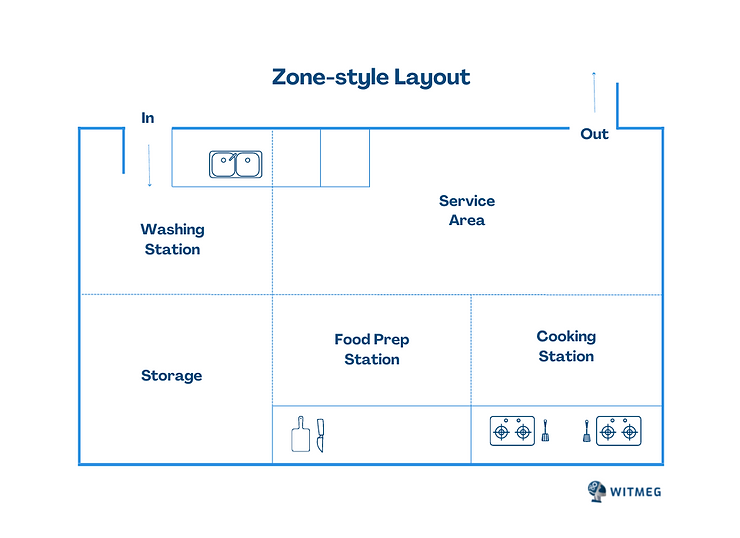
Zone-style layout consists of separate blocks for each of the main kitchen activities, with all the major equipment such as ovens, grills, burners and refrigerators pushed to the perimeter walls. Here also, the sections follow a circular flow for ease of access and usage. Main kitchen activities are not necessarily what the Zone-style is based on. It can also be based on the types of dishes made in the kitchen. For example, the sections can be the baking station, meat station, dessert station, etc.
Assembly Line Layout
Best for – Fast food and fast casual restaurants
Benefits – Caters to systematic, faster preparation of food with multiple workers
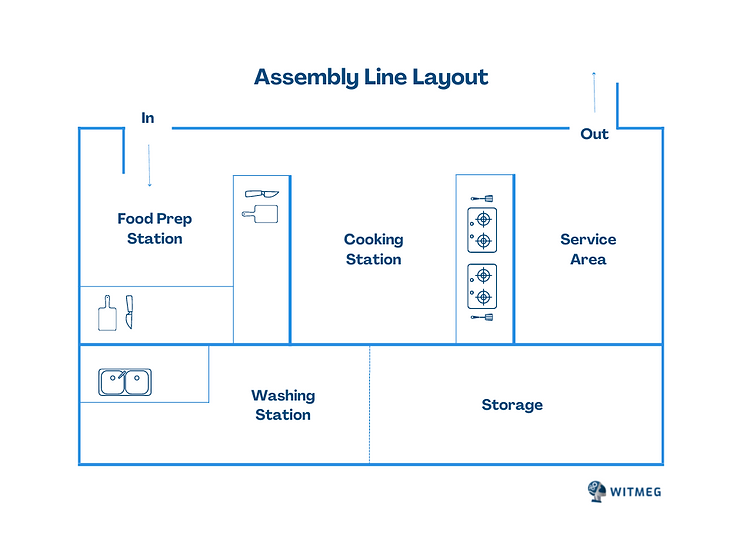
In the assembly line configuration of commercial kitchen layouts, there is an island or a central row organised in a single line. The food prep station is at one end of the line, with the service area at the other. This allows a seamless flow of ingredients from food prep to service, focusing on efficiency and fast production.
Galley Layout
Best for – Tight spaces such as food trucks
Benefits – Makes the most of the limited space available
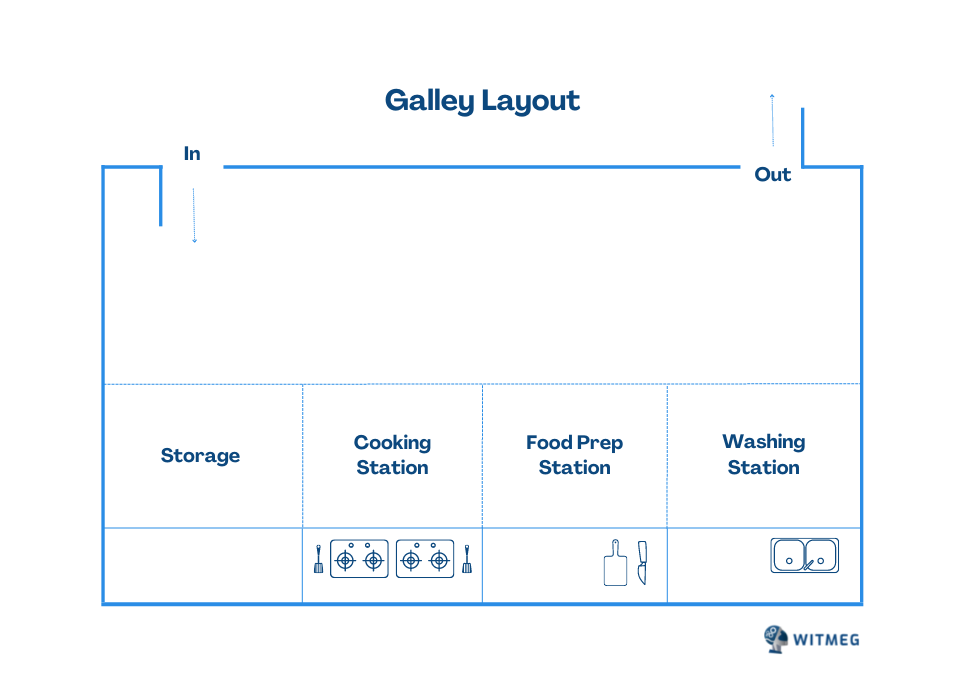
The Galley kitchen layout features a design where all the stations and equipment are located on the perimeter of the kitchen, along the length of a wall.
Open Kitchen Layout
Best for – Restaurants with world-class chefs where seeing them in action is a part of the dining experience
Benefits – Improved perception of food quality, customer entertainment and fast service
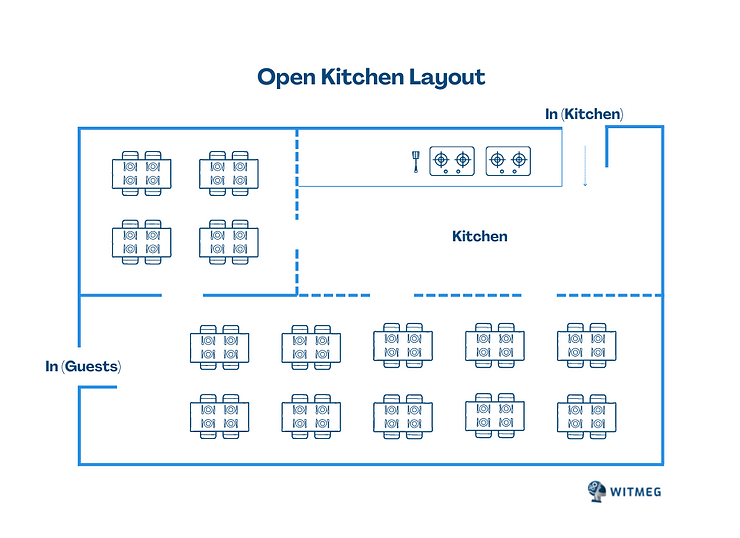
As the name suggests, the open kitchen layout lets the customers see what is happening in the restaurant kitchen. This is perhaps the most unique and the most popular among the customers because it keeps them entertained and they are confident about whatever it is that they consume. When implementing an open kitchen layout, it is important to keep the hot cooking stations away from the customers for safety, while putting up a glass partition between the kitchen and the dining area is always considered to be a wise choice.
Choose the right commercial kitchen layout for your restaurant
Even though you know about all the commercial kitchen layouts there are, strategically designing your restaurant kitchen can still be daunting. You need to pay attention to your staff’s safety, functionality and productivity when designing your kitchen layout, as well as focusing on the hygienic production of food. A cleverly designed restaurant kitchen layout can make or break the reputation of your restaurant, since it directly involves customer satisfaction and retention. Hence, how do you choose the right layout for your restaurant kitchen? The following steps will help you:
Determine what your restaurant’s priority is; does it focus on the production of the same type of dish many times (fast food)? Does your restaurant have a wide variety of food on the menu? Do your dishes require a lot of meat? Is it a vegetarian restaurant? Or do you prioritize some other element entirely?
Figure out what activities require focus in your restaurant kitchen. Whereas the main kitchen activities are storage, washing, food preparation, cooking and servicing, you may want to tweak these here and there depending on the type of your restaurant. Think carefully about the stations/areas that you will need in your restaurant kitchen.
Come up with a list of equipment that each kitchen area needs. After you decide what areas there must be in your kitchen, figure out what equipment each area needs. For example, the washing station needs an ample supply of water, wash basins and drying racks. A refrigerator is a must in the storage section, along with cupboards and a pantry area for place settings and dry rations. A food prep station usually involves activities such as peeling and cutting, and therefore, it requires a lot of counter space. The cooking station is the main section of any kitchen which involves cookers, ovens, grills and frying stations, which require a lot of space for both execution and safety measures. The service area needs to be accessed easily by the waiting staff and it needs counters to keep the completed dishes waiting to be served. A lamp to keep the food warm is also recommended in the service area.
Zoom in on each section of your restaurant kitchen and arrange the equipment layout. This may look like a trivial task when it comes to designing the layout of your restaurant kitchen. Still, it should not be overlooked since proper equipment placement is the key to safety and efficiency alike. For example, fryers need to be away from the wash basins and water to avoid haphazards and injuries to personnel. This step can be done after selecting the right kitchen layout as well.
Consider where the raw food enters and where the cooked food exits your kitchen to come up with the correct kitchen layout. These entrance and exit points are pivotal when arranging your kitchen layout, since in most cases, the washing area and the storage area need to be closer to where the raw food comes in, while the service area must be placed near the exit point for easy access by the servers. Careful attention must be given to the size and shape of your restaurant kitchen also when coming up with the right kitchen layout.
Even if you are equipped with everything there is to know about commercial kitchen layout planning, you are not the only one involved in it. Always consider talking to your staff, serving staff and chefs especially, when planning your kitchen layout. Since they are the ones who first-hand experience your kitchen layout planning skills and they already have experience about what needs to be where, they can provide you with valuable insights.
Your restaurant kitchen can be more productive and efficient when it is arranged in the right layout. We hope that these tips will help you do it just right!
